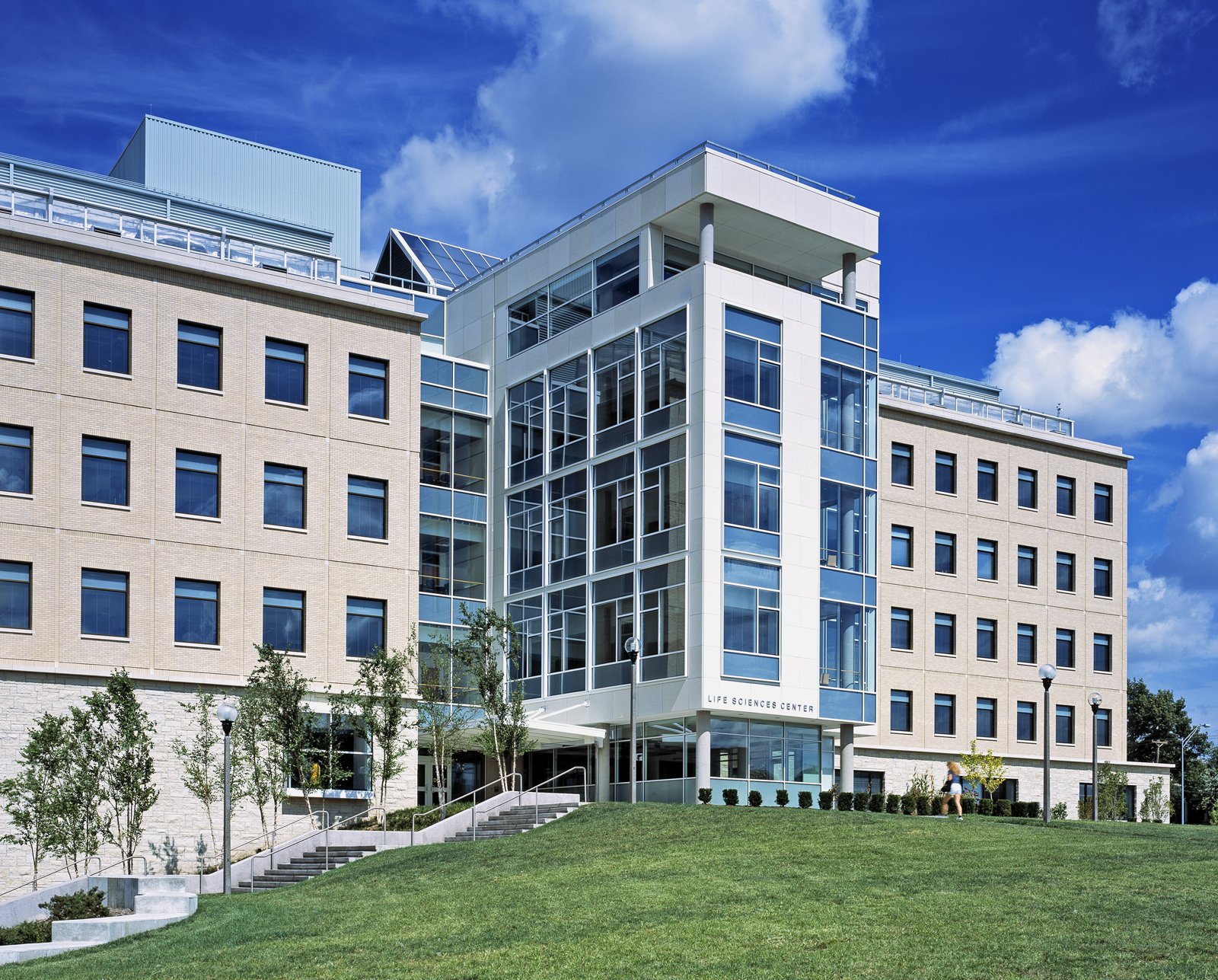University of Missouri- Life Sciences Center

CLIENT: University of Missouri- Columbia
ARCHITECTS: Anshen+Allen, Greg Blackburn, David Martin, Lynn Befu, Michael Robbins, Monika Gassner, Prescott Reavis, Norma Roles
GENERAL CONTRACTOR: River City Construction
Housing 44,000 sf. of laboratories with large windows to maximize natural lighting, the modular plan provides flexible work space that can be adapted to the unique type of research being performed. The faculty offices, grouped in wings perpendicular to the laboratories, are veiled in glass curtain wall to offset the brick clad laboratory wings and make a contemporary gesture.
The goal of the 250,000 sf. Life Sciences Center, opened in 2004, is to bring under one roof the many disciplines that form a creative, cutting edge research center. An essential part of this mission was to foster interaction between the faculty and researchers in casual and formal ways.
The building responds by organizing major spaces, faculty offices, laboratories, library and cafe off of a central atrium “Living Room” space. With a state of art auditorium and informal cul-de-sacs along circulations paths, the building provides many different types of meeting opportunities.
Housing 44,000 sf. of laboratories with large windows to maximize natural lighting, the modular plan provides flexible work space that can be adapted to the unique type of research being performed. The faculty offices, grouped in wings perpendicular to the laboratories, are veiled in glass curtain wall to offset the brick clad laboratory wings and make a contemporary gesture. The base of the building is clad in roughhewn local limestone and with the blonde brick tying into the materials used on campus.
A 250-seat auditorium, designed with the latest audio-visual equipment, supports scientific conferences and symposia. The auditorium can be separated from the rest of the building and functions as a campus entertainment venue when not used by the center.
Facilitating circulation links between various campus destinations, the award-winning building is well received by students, faculty and researchers.





