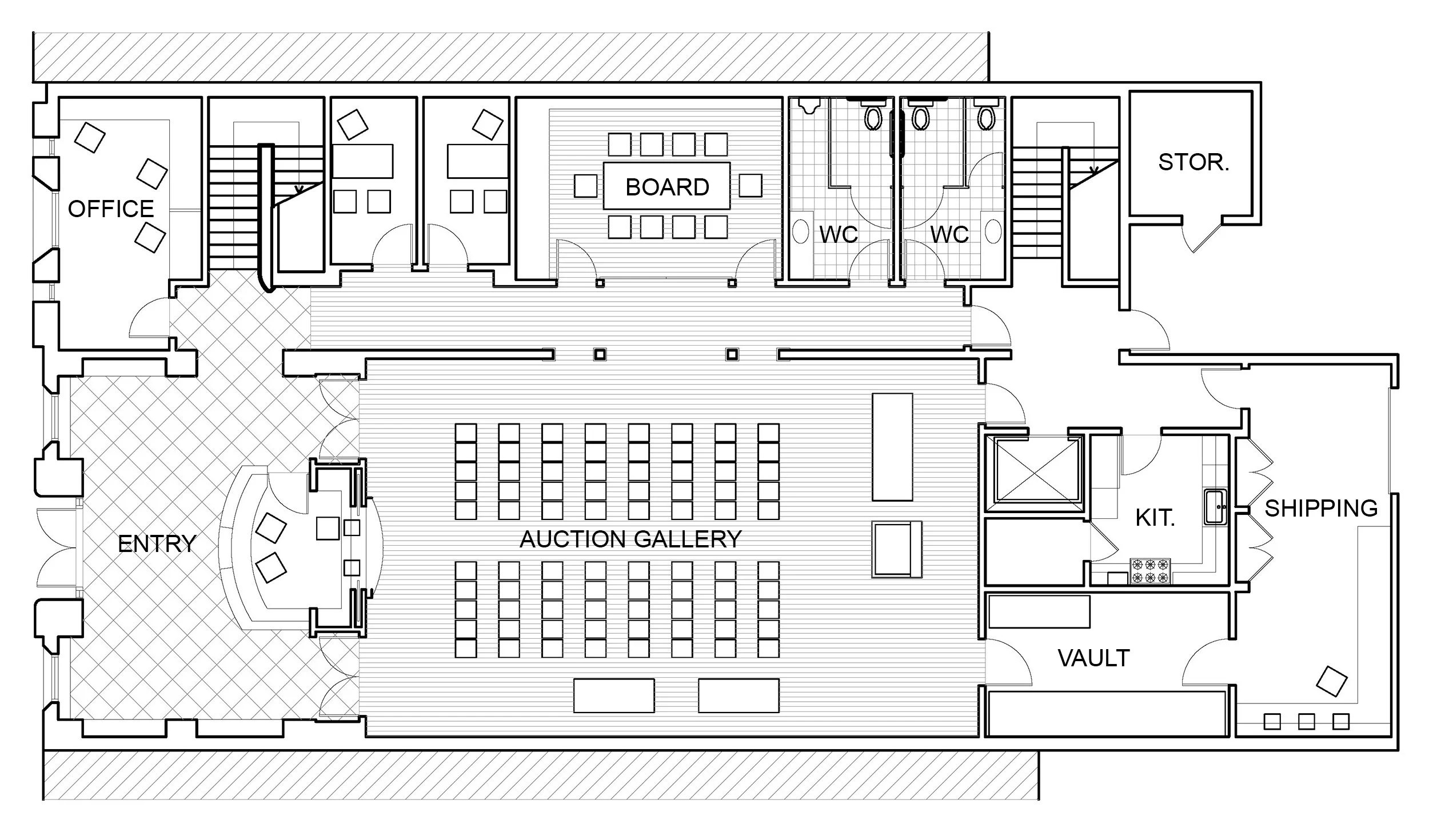Christies Auction Gallery

CLIENT: Christies
ARCHITECTS: Kirkpatrick Associates Architects: Grant Kirkpatrick, Patricia Poundstone, Michael Robbins, Deana Silvermann
Stonework Designer: Robert Boucher
GENERAL CONTRACTOR: Matt Construction
Accenting the stonework and hand troweled plaster, custom wrought iron at the windows and doors by a local artisan recalls the old-world style.
Christie's Beverly Hills transforms a nondescript office building into a dynamic auction gallery adding to neighboring shops and restaurants on Camden Way. An early California style facade is inspired by its location and client's desire to express a sense of history and permanence.
To achieve the authentic look for the intricate stone decorations, the design team worked with an artisan specialized in custom reinforced concrete design and construction. Decorations were developed in sketches based on the design teams’ renderings and the artisan’s sketches were reviewed and approved before final pieces were cast and shipped. Accenting the stonework and hand troweled plaster, custom wrought iron at the windows and doors by a local artisan recalls the old-world style. Canvas awnings, Spanish tile roof and flag poles complete the study in vernacular architecture. rooms. An arched main entry door brings together the woodwork, wrought iron and decorative stone trim. The careful design of the entry door, the building's calling card, gives a personal touch to the building and welcomes the visitor in. A large two-story volume for the new auction hall is created directly behind the entry lobby.
The careful design of the entry door, the building's calling card, gives a personal touch to the building and welcomes the visitor in.
Connecting the auction hall to the entry lobby, the reception desk opens to form a cashier during auctions. Finished in cherry hardwood, it ties into the extensive wood paneling around the auction hall and board room. The floor of the auction hall, in light beech hardwood, accents the wood paneling while giving the hall a warm old world feel. Adjacent to the auction hall and accessible through pocketing doors, the board room doubles as display space when necessary. In addition to the auction hall, the 9,000 SF building houses department offices and support spaces for the curators.
Christie's Beverly Hills is an adaptive reuse project that transforms a worn 1960's office building into a cheerful neighbor opening its doors to the community and inviting the public in. The building is proof that good design combined with great artisans can create architecture that exudes a sense of history and timelessness.




